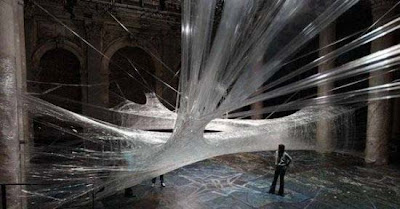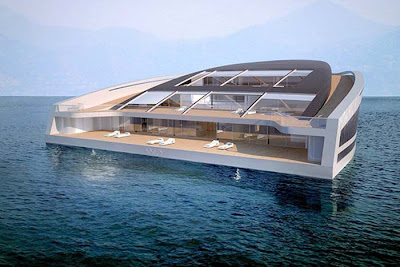Engineering News-Record, a sister publication to Architectural Record, has released its list of the 10 largest construction projects around the globe. The projects range in scope and purpose, from creating a vacation hot spot in the Persian Gulf to diverting water to quench North China’s thirst.
The projects here have been ranked by cost, based on U.S. dollars. Costs are not adjusted to reflect the significant differences in purchasing power among countries.
1. South Valley Development, Egypt
$90 billion
In an attempt to disperse densely populated areas in the Nile Valley, the Egyptian Ministry of Water Resources and Irrigation has embarked on a 2,300-square-mile reclamation project in the Saharan Desert. The project calls for channeling water to the arid region in hopes of transforming it into inhabitable land. The first major component, completed in 2003, was the Mubarak Pumping Station, which is the world's largest pumping station. With the capacity to handle 25 million cubic meters per day, the station pumps Nile River water into the 72-kilometer-long Sheikh Zayed Canal and its various branches. While some aspects of the South Valley Development are complete, much work remains, and most of the land meant for farming sits empty. Still, Egypt hopes the region will someday house six million Nile Valley transplants.
Photo courtesy Wikipedia
2. Jubail II, Saudi Arabia
$80 billion
Already one of the industrial centers of Saudi Arabia and the world, Jubail is getting an $80 billion expansian, courtesy of the Royal Commission for Jubail and Yanbu. The 22-year project, dubbed Jubail II, will double the city's population to over 300,000. The scheme calls for up to 100 industrial plants, an expanded port, several new highways and railways, an 800,000-cubic-meter desalination plant, and an oil refinery capable of producing 400,000 barrels a day. Jubail II also will include three new residential districts, each of them spanning 10 square kilometers and accommodating 50,000 residents. The entire project is slated to be finished in 2024.
Photo courtesy Bechtel
3. Dubailand, Dubai
$64 billion
Dubai has something to say to "everything's bigger in Texas." Already home to the world's tallest building, Burj Khalifa, and the world's largest man-made harbor, Jebel Ali port, Dubai decided to turn its attention to amusement parks. Spanning 278 square kilometers, the $64 billion Dubailand, developed by Tatweer, will be three times larger than Walt Disney World. It will have six components: theme parks, sports venues, eco-tourism, health facilities, science attractions, and hotels. Its superlative features will include the world's largest hotel,
AsiaAsia (6,500 rooms), and one of the largest malls, Mall of Arabia (10 million square feet). Dubailand is scheduled to be finished by 2025, although much of the project is now on hold.
Photo courtesy Wikipedia
.
4. International Space Station, Space
$60 billion
Located in low earth orbit at an altitude of 360 kilometers, the International Space Station has been circling Earth every 92 minutes since 1998. The project was created through a partnership of five space agencies representing 15 nations. All-in-all, the countries collectively will spend $60 billion on the continued construction of the station (over half of the money is coming from the U.S.). Ultimately, it will include four laboratories and a dozen other habitation, service, and cargo modules. The structure’s main truss stretches 310 feet and its photovoltaic arrays are equivalent in size to two football fields. The 19-year project is nearing completion; the final three components—the Permanent Multi-Purpose Module, the Alpha Magnetic Spectrometer, and Nauka—will be
5. South-to-North Water Transfer Project, China
$58 billion
Drought-prone North China is home to half the country's people but only 19 percent of its freshwater resources. To alleviate water shortages, the government is undertaking the largest water diversion project in history. Water from four of China's largest rivers—the Yangtze, Yellow, Huai and Hai, all of which flow from west to east—will be carried north by three canals, each over 600 miles long. The government has already begun construction of two canals, with one nearing completion; the third however, is still in planning. The 48-year-long, $62-billion project will have major impacts, both social and environmental. It will require the relocation of 300,000 people, and scientists have raised concerns about potential flooding, increased sediment, and poor water quality. The entire system is expected to supply 44 billion cubic meters of water annually when completed.
Photo courtesy Construction and Administration Council Of South-to-North Diversion
6. Yas Island Mixed-Use Complex, Abu Dhabi
$39 billion
Aldar Properties is quickly transforming the 25-square-kilometer Yas Island into a major vacation destination. The island is located 20 kilometers from Abu Dhabi's city center and 20 kilometers east of Saadiyat Island. The project's first major component is Yas Marina Circuit—a Formula One racetrack with a 5.8-kilomenter course that hugs the marina and runs under the curvy Yas Hotel, designed by Asymptote. Another centerpiece of the development is Ferrari World Abu Dhabi, designed by Benoy Architects. Slated to be the world's largest indoor theme park, it will include a 6,300-square-meter display of famous Italian landmarks, including the Colosseum, Venice, and the Amalfi Coast. When completed in 2010, Yas Island is projected to draw 300,000 visitors.
Photo courtesy Aldar
7. Songdo International Business District, South Korea
$35 billion
A new urban center is rapidly taking shape in Incheon, Korea, a port city 30 miles west of Seoul. Work is under way on 100 buildings across 1,500 acres reclaimed from the sea. When Songdo City is finished in 2016, its population is expected to reach 65,000. Several major aspects of the master plan already are finished, including three projects by Kohn Pedersen Fox: Convensia Convention Center, an international school, and the 100-acre Central Park. KPF also designed the 65-story Northeast Asia Trade Tower, slated to open next year; at 305 meters, it will be South Korea’s tallest building.
photo courtesy Wikipedia
8. Sellafield Nuclear Site, England
$30 billion
Sellafield is the U.K.'s primary nuclear-fuel reprocessing facility. Located in Cumbria, 70 miles north of Liverpool, the plant covers 700 acres and employs 11,000 workers. Perhaps most notably, it is home to world's first commercial nuclear power plant, Calder Hall, which ended its 47 years of duty in 2003. In 2008, Nuclear Management Partners Ltd. (a consortium made up of Amec, URS and Areva) was hired to operate, clean up, and ultimately decommission Sellafield. The process will take more than a century. By 2120, the NDA expects the Sellafield site will have achieved brownfield status.
9. Saadiyat Island Entertainment and Leisure Destination, Abu Dhabi
$27 billion
If all goes as planned, Saadiyat Island will be a 27-square-kilometers cultural paradise by 2018. The owner, Tourism Development & Investment Co., is selling land plots on the island to private investors under the premise that they will develop them in accordance with a masterplan created by Gensler and Skidmore Owings & Merrill. The glitziest drawing card will be four cultural venues connected by canal: a Louvre branch designed by Jean Nouvel, a Guggenheim branch by Frank Gehry, a performing arts center by Zaha Hadid, and a cultural heritage museum by Foster & Partners. The development also will feature a beach district with hotels and luxury residences, and a marina district with businesses and a maritime museum designed by Tadao Ando. Completion is slated for 2018.
Photo courtesy Tourism Development & Investment Co.
10. Great Man-Made River Project, Libya
$27 billion
As part of a massive water-transfer scheme, Libya has been working since 1985 to irrigate 387,000 acres of arid land and provide several major cities with water. Twenty-five years in, the Great Man-Made River Authority has irrigated around 50,000 acres of land, despite several pipeline blowouts. The project calls for extracting water from sandstone aquifers deep beneath the desert and piping it to the country's coastal regions. Three phases of the project have been completed; phase four is under way. Work should be finished by 2030.
Photo courtesy Price Brothers Co.






















































